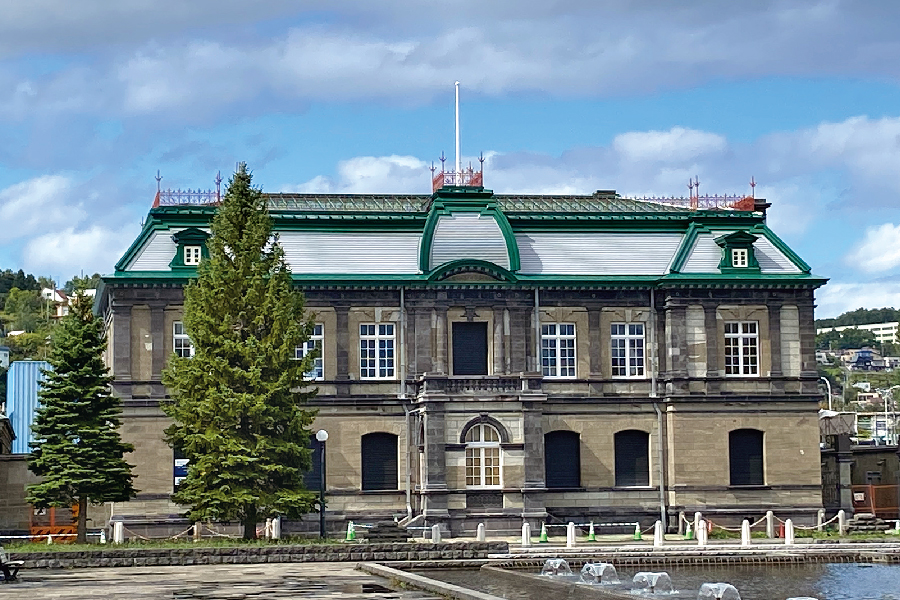
The newly constructed Otaru Branch of Nippon Yusen

Former Otaru Branch of Nippon Yusen
The stately Nippon Yusen building at the northern end of Otaru Canal is a reminder of the prosperity of the city in its heyday. It was completed in 1906 for Nippon Yusen Kaisha (now known as NYK Line), one of Japan’s largest shipping companies. At the time, Japan’s leading architects were designing the city’s buildings, using the finest materials and cutting-edge technology.
The Nippon Yusen building and its adjacent stone warehouse were designed by Satachi Shichijiro (1856–1922). Satachi was one of the first students of British architect Josiah Conder (1852–1920) at the present-day University of Tokyo. His design embodies the Renaissance Revival style that was popular in Europe. The building’s symmetrical layout, mansard roof, dormer windows, and incorporation of stone for both structural and ornamental purposes are typical of the style.
The building incorporates the latest innovations from overseas to counter Hokkaido’s cold winters, including steel shutters from the United States, a boiler room in the basement for steam heating, and double-glazed windows. Much of the first floor is an open-plan space where administrative employees managed cargo shipments and staffed the high wooden counters where passengers could purchase ship tickets. At the time, Nippon Yusen had a fleet of around 58 steamships taking goods and passengers to ports in China, Europe, India, the United States, and Australia.
On the second floor, a conference room and private lounge include parquet floors and decorative plaster moldings, and the walls are papered with kinkarakami, gilded and embossed Japanese paper that resembles European gilt leather.
